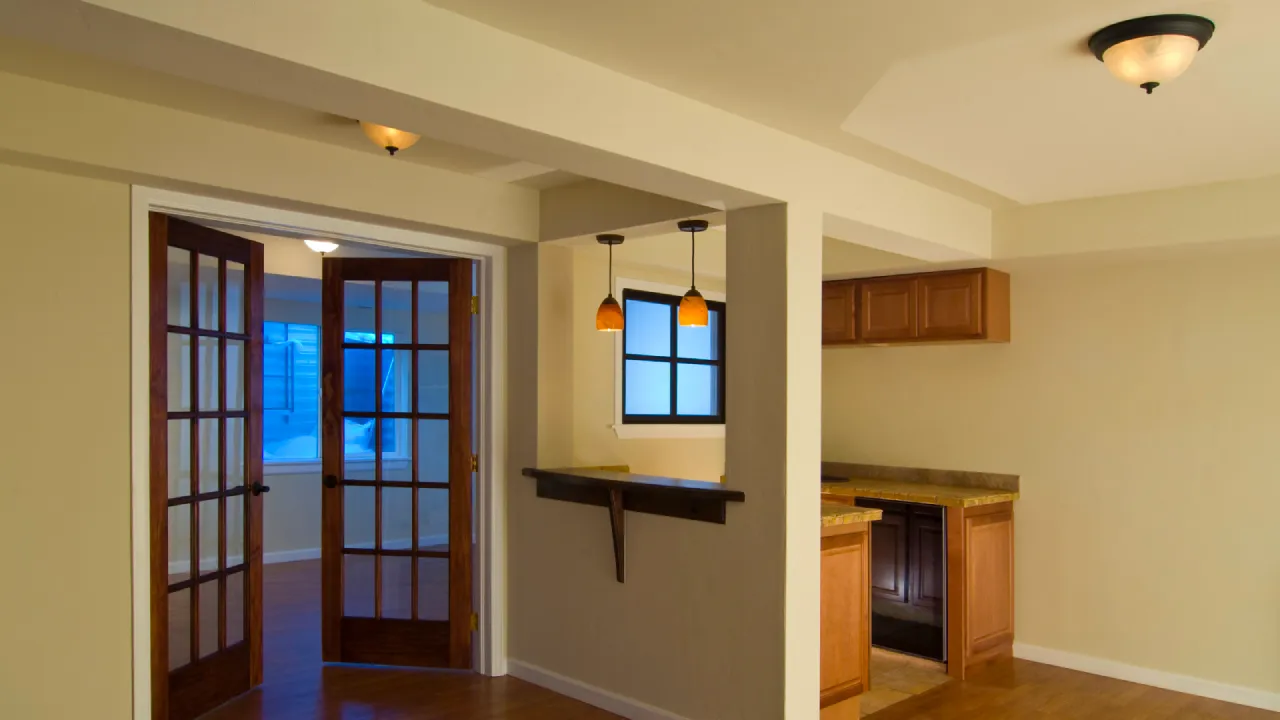
Crafting the Ultimate Basement: A 6-Step Design Guide
Embarking on the journey of designing your basement is an exciting endeavor. Whether you’re renovating, remodeling, or finishing your basement, it’s an opportunity to transform a neglected space into a haven that complements your lifestyle. Crafting the ultimate basement design involves a thoughtful and systematic approach. In this 6-step guide, we’ll delve into the key stages, offering insights to ensure your basement design journey is both enjoyable and successful.
Step 1: Hire a Contractor
The first crucial step in achieving the perfect basement design is to collaborate with a reputable contractor. A+ Basements recommends partnering with professionals who specialize in basement design. These experts bring valuable insights, helping you navigate the myriad of design options. A+ Basements, with its wealth of experience, not only aids in conceptualizing your vision but also pays meticulous attention to detail, potentially saving you money in the long run.
Step 2: Get Inspired
Before diving into the design process, seek inspiration from various sources. Explore online platforms such as Google and Pinterest to discover captivating basement layouts. Draw inspiration from friends’ or neighbors’ basements to gather ideas and preferences. Knowing what you love and what you can do without will guide you in creating a design that resonates with your personal style.
Step 3: Take Measurements
With a vision in mind, collaborate with your contractor to take precise measurements of your basement’s existing walls. Armed with a standard tape measure, document the lengths meticulously. Accurate measurements lay the foundation for the subsequent steps and ensure that your design aligns seamlessly with the physical space.
Step 4: Map out Your Walls
Enlist the expertise of your contractor to map out your basement walls. This collaborative process allows you to unleash your creative side and actively participate in sketching the layout. Working together, you and your contractor can bring your vision to life on paper, ensuring every detail aligns with your desired design.
Step 5: Insert Your Doors
Implementing door placements is the next step toward creating a functional and aesthetically pleasing basement. Clearly mark up your layout with entrances to each room, ensuring ease of access and a well-connected space. This step is pivotal, especially if you plan on spending quality time in your newly designed basement.
Step 6: Electrical
Moving into the technical aspects, consider the wiring and electrical components of your design. Determine the placement of outlets, light switches, and even contemplate the addition of dimmers for setting the ambiance. If you’re not well-versed in electrical work, rely on professionals to execute this step seamlessly.
Your Dream Basement Awaits – Contact A+ Basements Now!
Crafting the ultimate basement design is a journey that involves meticulous planning and collaboration. A well-designed basement enhances your living space and adds value to your home. As you embark on this transformative process, remember that A+ Basements is here to guide you every step of the way. Contact us today for a free estimate to turn your basement design dreams into reality.



